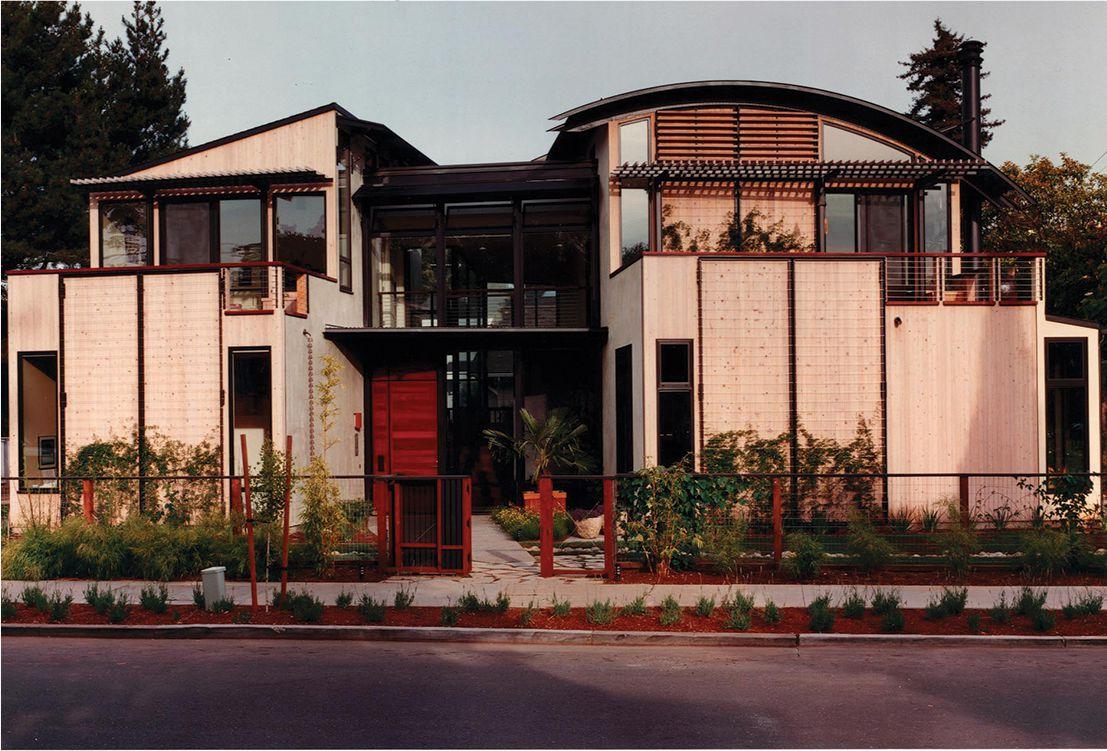





Built on the site of a former auto repair shop and designed by world-class architect Joe Esherick, this 2,990 square-foot, 4 bedroom, 4 bath demonstration green home has been toured by over 4,000 visitors since its completion in 2000. 1001 Emerson pioneered a new, green way of designing, building and operating a home, reducing utility bills and pollution, saving energy and water, minimizing the release of hazardous materials and making a beautiful home that's safer, healthier, quieter and more comfortable.
Separated into two wings - one for housing guests and one for public spaces - each can be closed off to conserve energy when not in use. Electricity is produced in a photovoltaic system that captures and converts natural sunlight; excess electricity is sold to the City of Palo Alto Utilities Department. A gray water system captures wastewater that’s used for onsite irrigation. An energy efficient in-floor radiant heating system minimizes energy consumption.
In the course of demolition, 95% of the existing building’s materials and construction waste were recycled or salvaged for future use. Foundation concrete contains 15% fly ash, framing and cabinetry lumber is certified by the Forest Stewardship Council, steel has a high-recycled content while non-toxic and low VOC glue, paints, stains, and floor finishes ensure healthy indoor quality.